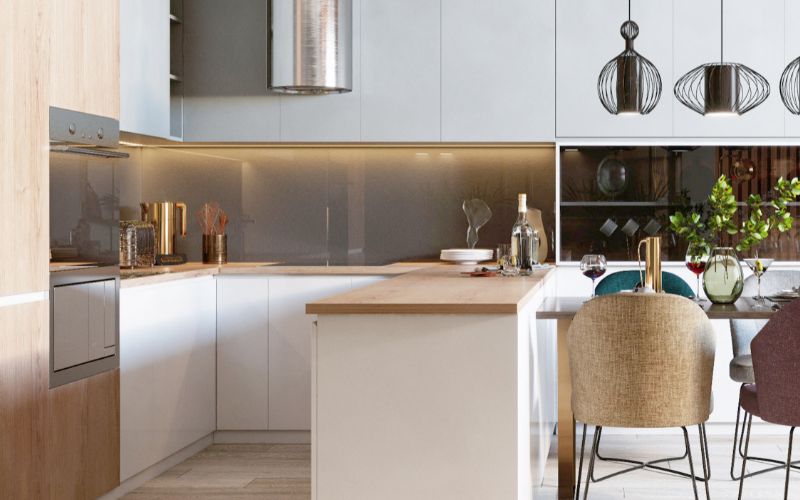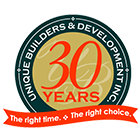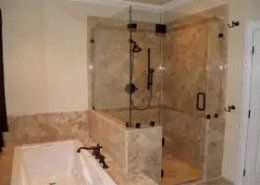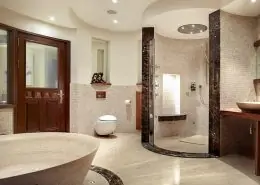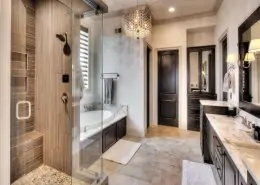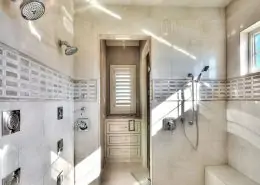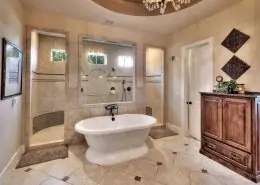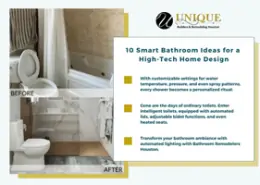U-Shaped Kitchen With A Peninsula: Maximizing Space and Style
Tags
U Shaped Kitchen With Peninsula | Small U Shaped Kitchen Design | U Shaped Kitchen Layout
Undoubtedly, the kitchen is the central hub of every home. It’s where we cook delicious meals, share stories with family, and create lasting memories.
If you’re considering remodeling your kitchen in Houston, one layout option you should explore is the U-shaped kitchen with a peninsula.
In this blog, we’ll delve into what a U-shaped kitchen layout is, what a peninsula is, and discuss the various aspects to consider when implementing this design. We’ll also explore the advantages of choosing a U-shaped kitchen for your home.
What Is The U-Shaped Kitchen Layout?
Before we dive into the specifics of a U-shaped kitchen with a peninsula, let’s first understand what a U-shaped kitchen layout is.
Picture a kitchen where cabinets and countertops form a “U” shape, hugging three walls. This design is incredibly practical as it provides ample counter space and storage, making it perfect for both small and large kitchens.
What Is A Peninsula?
Now, let’s talk about the star of the show – the peninsula. A peninsula is an extension of the countertop and cabinets, usually connected to one of the walls in a U-shaped kitchen.
It’s a bit like an island but with one side attached to the wall, creating an open, versatile space.
This extra counter space can serve various purposes, from a breakfast bar to additional workspace or even a spot for casual dining.
Things to Think About When Creating a U-Shaped Kitchen Layout
Things to Think About When Creating a U-Shaped Kitchen Layout
-
Corner Storage Space Utilization
One of the key benefits of a U-shaped kitchen is its abundant storage space. However, making the most out of corner cabinets can be challenging.
Consider installing pull-out shelves, lazy Susans, or corner drawers to maximize accessibility and functionality in these areas.
-
Primary Kitchen Sink’s Location
The placement of your kitchen sink is crucial for convenience. Many U-shaped kitchen designs position the sink beneath a window, allowing for natural light and a pleasant view while washing dishes.
Ensure that plumbing and drainage are set up appropriately during the remodeling process.
-
Personalize the U-shaped kitchen to match your available area
Every kitchen is unique, so it’s essential to tailor the U-shaped layout to your specific needs. If you have a smaller kitchen, opt for compact appliances and cabinets to maximize space.
In a larger kitchen, you can be more creative with your design, including the addition of a kitchen island within the U-shape.
-
Kitchen Color Scheme
The color scheme you choose can significantly impact the overall look and feel of your U-shaped kitchen.
Light colors like white or pastels can make a small kitchen feel more open and airy, while dark colors add sophistication and coziness.
Consider the color of your cabinets, countertops, and walls to create a harmonious and inviting atmosphere.
-
Kitchen Countertop Materials
When selecting countertop materials, think about both aesthetics and practicality. Many people like using granite and quartz for their countertops because they last a long time and always look good.
However, there’s a wide range of options, including laminate, wood, and concrete, each with its unique characteristics.
Pick a material that suits your style and complements the rest of the kitchen.
-
The Location And Arrangement Of Your Cooktop
The cooktop’s placement plays a significant role in the functionality of your U-shaped kitchen.
Many homeowners prefer to position it on the peninsula, creating a designated cooking area separate from the primary workspace.
This arrangement can also facilitate interaction with guests or family members while preparing meals.
Also Read: 12 Must-Have Kitchen Remodeling Ideas To Elevate Your Lifestyle
Advantages Of A U-Shaped Kitchen
Now that we’ve explored the key considerations let’s discuss the advantages of choosing a U-shaped kitchen layout with a peninsula:
- Efficient Workflow: The U-shaped kitchen design minimizes unnecessary steps while cooking. Everything is within easy reach, making meal preparation more efficient.
- Ample Storage: With cabinets lining three walls and the extra space on the peninsula, you’ll have plenty of storage for cookware, utensils, and pantry items.
- Versatile Peninsula: The peninsula is a multi-functional addition, offering additional counter space, seating for casual dining, and a spot for socializing while you cook.
- Open Concept: U-shaped kitchens with peninsulas often have an open design, allowing you to interact with guests or family in the adjoining living or dining area.
- Great for Smaller Spaces: This layout can work wonders in smaller kitchens, as it optimizes every inch of space without sacrificing functionality.
- Enhanced Aesthetics: A U-shaped kitchen layout is visually pleasing, creating a clean and organized look that can be customized to your style preferences.
Are You Ready To Remodel Your Kitchen?
In conclusion, a U-shaped kitchen with a peninsula is a fantastic option to consider when remodeling your kitchen. It offers efficiency, storage, versatility, and aesthetics, making it a popular choice for homeowners.
By carefully considering factors like corner storage, sink placement, customization, color scheme, countertop materials, and cooktop arrangement, you can create a kitchen that perfectly suits your needs and style.
Before you embark on your kitchen renovation journey, take the time to plan thoroughly. Consider consulting with a professional designer or contractor to ensure that your vision aligns with your budget and space constraints.
With the right planning and execution, your U-shaped kitchen with a peninsula can become the heart of your home, where culinary delights and cherished moments are born.


