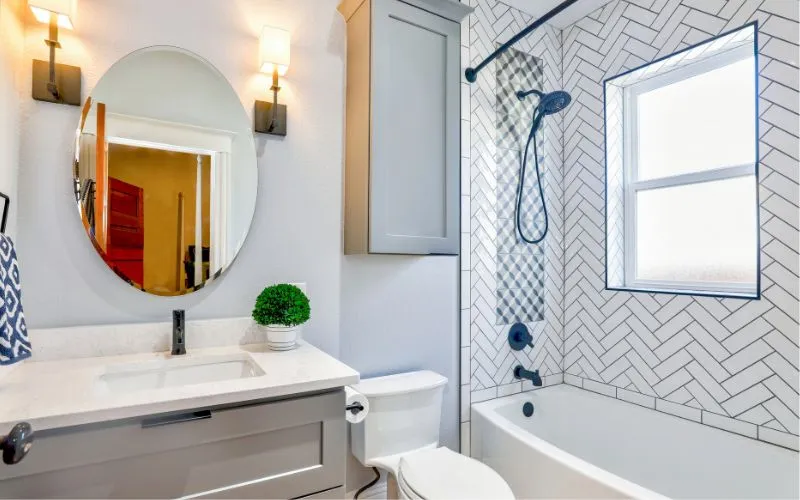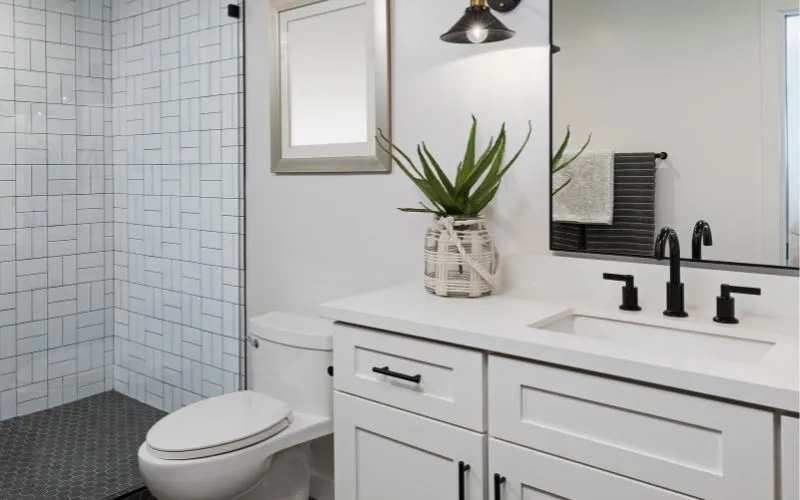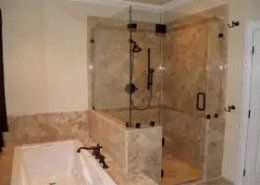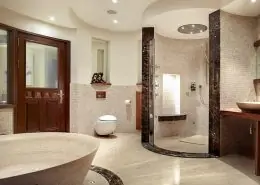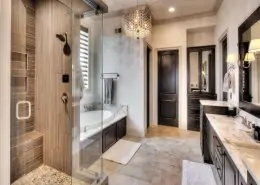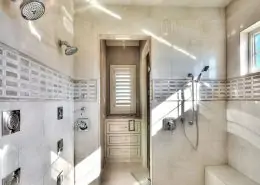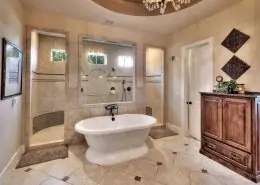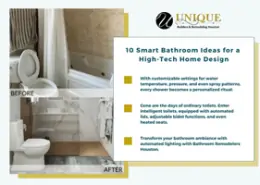How Can I Optimize a 3×5 Powder Room Layout?
Tags
3×5 Powder Room Layout | Powder Bathroom | Minimum Powder Room Size
A powder room is a small bathroom with a toilet, a sink, and a place to wash your hands. It’s made for guests and quick use because it’s quite small.
If you don’t have much space in your house, you can turn an old hall closet into a useful tiny powder room. Even though it’s small, having a sink and a toilet in there can be really handy.
Having a powder room can make your house more valuable when you want to sell it. It also makes life more convenient and enjoyable for your guests and family members.
If you’re thinking about creating a powder room, you might want to consider the dimensions and layout, like a 3×5 powder room layout, to make the most of the space.
Here are the typical measurements for a small bathroom:
- A regular small bathroom is about the size of 20 square feet, but even smaller bathrooms as small as 11 square feet are allowed.
- The door should be at least 32 inches wide for easy access.
- Make sure there’s at least 21 inches of space in front of the toilet and the sink so you can move comfortably.
- The toilet and sink should be about 15 inches apart from each other.
- There should be about 15 inches of space on either side of the toilet, measured from the center of the toilet to the walls.
- In these bathrooms, you won’t find a bathtub, just a sink and a toilet.
- If there’s a window, it should be at least 3 square feet in size, with at least 1-1/2 square feet that can be opened for ventilation.
Making More Room in Your Home’s Layout
Nowadays, many people really like having small bathrooms called powder rooms in their houses, especially in new home designs. When builders create new homes, they often include these small bathrooms in the layout. But if you want to add one to your existing home as part of a remodeling project or an addition, you might face some limitations.
If you’re fixing up an older home, think about putting a powder room close to the main floor or the areas where you entertain guests. For instance, you could make use of a hidden space under the stairs or a big closet near the front door. Just be careful when picking a wall for the plumbing, as it can be noisy if it’s right next to your dining or living rooms.
There are other creative ideas too. You could transform a small space like a hallway closet into a powder room or consider incorporating it into your bathroom remodeling project. Another option is to split a large bathroom into a smaller full bathroom and a half bathroom for visitors. Regardless of where you and your contractor decide to put the powder room, there are some important things to think about.
Important Factors to Keep in Mind When Incorporating a Powder Room
Space on the Floor: You can fit a small bathroom in a space that’s about 5 feet by 5 feet. This lets you put a sink and a toilet on one wall, a door on another wall, and maybe a window on another side.
Wall Thickness: The wall behind the toilet and sometimes the sink needs to be thicker than a regular wall. This is because the plumbing pipes need more space. So, you’ll need a special kind of wall.
Cost: Small bathroom sinks don’t need to be big since they’re mostly for washing hands. If you have room, you can use a floating sink that’s attached to the wall. It saves space and makes the room look bigger. But if space is limited, a small sink or a pedestal sink without storage can work.
Doors: You can choose the same style of door that you have in the rest of your house or go for something different. A pocket door is a good option if you want to save space because it doesn’t swing open like a regular door.
Toilets: There are different types of toilets, like two-piece or one-piece, and some can be attached to the wall. A wall-hunging toilet and a small sink can save space. Before choosing a toilet, check the manufacturer’s specifications to make sure it fits and works well in your bathroom. There are options like different seat heights, electronic controls, and water usage levels.
Space Around the Toilet: Make sure there’s at least 15 inches of open space on each side of the toilet. In front of the toilet, there should be at least 2 feet of open space according to some rules.
Plumbing: For a half-bathroom, you need water, a way for the water to go out, and proper air circulation. It’s best to put the half-bath close to the plumbing in your house. If you want to save money, put it next to another bathroom on the same wall. If your house doesn’t have a basement and has a solid concrete foundation, it can be more expensive to add new plumbing.
Accessories: When placing things like toilet paper holders, it’s common to have them about 24 inches above the floor. Put one near the front of the toilet, so it’s easy to reach but not in the way. Things like lights, mirrors, and soap holders depend on how you want your half-bath to look. Mirrors can be big or small, even covering a whole wall. Lights on either side of a mirror at head height work well for seeing your face. Different types of lighting can give your half-bath a unique style.
Sound Insulation: If your half-bath is near a room where people hang out or eat, it might be too noisy. To fix this, you can add soundproofing to the walls, or put sound-absorbing material around pipes and vents. This way, the noise won’t bother others.
Visual Privacy: For more privacy in your half-bath, make sure the entrance isn’t right next to other living areas. You can put up a screen or divider, or rearrange furniture so it doesn’t face the bathroom door. This way, people can have their privacy.
Get Started Today: Adding a Powder Room to Your Floor Plan
Want to add a small bathroom to your home’s layout? It can be tricky, but it’s a great idea. It makes your home more valuable and is handy for guests. The key is to find a good general contractor who can help you do it right. With some creative planning, you’ll have a nice and useful new bathroom your guests will like.
If you’re in Houston, Texas, and want to add a new bathroom, we can help. We’re a Unique Builder, and we’re experts in bathroom makeovers. We can make your dream bathroom a reality. Contact us for a chat!
Seeking Consultation?
If you’re wondering whether you need a permit to remodel your kitchen in Houston, it’s always a wise choice to seek consultation from us.
Navigating the world of permits and regulations can be a daunting task, but our expert team is here to provide the guidance and information you need. We can help you understand the specific requirements for your kitchen remodeling project, ensuring that you proceed in full compliance with Houston’s regulations and building codes.
Our consultation services are designed to streamline the process, save you from potential legal complications, and ensure that your kitchen remodel is not only beautiful but also safe and code-compliant. Don’t hesitate to reach out to us for the valuable assistance you need to make your remodeling project a success.

