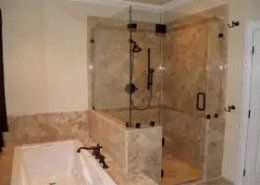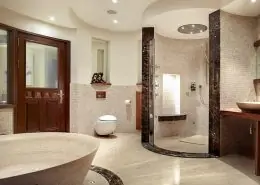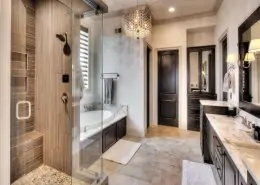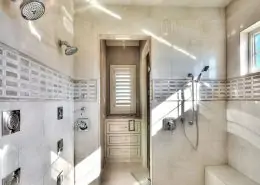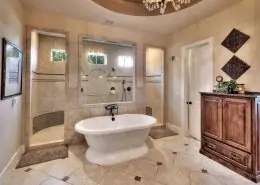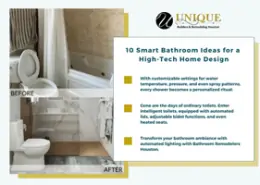G-Shaped Kitchen Layouts: Everything You Need to Know
Tags
G-shaped Kitchen | G Shaped Kitchen Layout | G Shaped Kitchen Design
The G-shaped kitchen layout is a popular choice for homeowners seeking a practical and versatile design for their kitchens.
In this blog, we will delve deep into the world of G-shaped kitchens, breaking down every aspect and providing you with a clear understanding of its advantages, disadvantages, and guidelines for designing one.
Whether you have a small, medium, or large space, or you’re planning a complete kitchen renovation, we’ve got you covered.
What Is A G-Shaped Kitchen?
A G-shaped kitchen is a layout that resembles the letter “G” when viewed from above.
It is a versatile design that combines elements of the U-shaped and L-shaped kitchens, creating a continuous workspace with cabinetry and countertops on three sides.
This layout is known for its efficiency and functionality, making it a popular choice among homeowners.
G-shaped Kitchen Layouts Types
-
A Small G-shaped Kitchen:
In a small G-shaped kitchen, space optimization is key. This layout is perfect for cozy homes or apartments. It offers sufficient storage and workspace while ensuring that everything is within arm’s reach. We’ll explore ways to maximize the efficiency of a small G-shaped kitchen in detail.
-
A Medium G-Shaped Kitchen:
A medium-sized G-shaped kitchen provides more room to work with. This layout allows for additional storage options and the possibility of incorporating various appliances and features. We’ll discuss how to make the most of this size while maintaining functionality and aesthetics.
-
A Large G-shaped Kitchen:
For those blessed with ample kitchen space, a large G-shaped kitchen is an excellent choice. It offers an abundance of storage and kitchen countertop space, making it perfect for avid cooks and entertainers. Discover how to create a harmonious layout in a larger kitchen while avoiding common pitfalls.
-
A G-shaped Kitchen with an Island:
Islands are a popular addition to G-shaped kitchens, providing even more workspace and storage. We’ll explore the benefits of incorporating an island into your G-shaped kitchen and offer design ideas to ensure seamless integration.
Guidelines For Designing A G-shaped Kitchen Plan
Designing a G-shaped kitchen requires careful planning to make the most of the available space.
We’ll provide step-by-step guidelines, including tips on optimizing traffic flow, choosing the right materials, and selecting the best cabinetry and appliances for your needs.
| Aspect | Guidelines for Designing a G-shaped Kitchen Plan |
| Layout | Create a G-shaped layout by placing cabinetry and appliances along three walls, forming a G-like configuration. |
| Workflow | Ensure an efficient workflow by positioning the stove, sink, and refrigerator in a triangular arrangement, minimizing unnecessary movement. |
| Storage | Maximize storage space by utilizing the corners effectively, incorporating pull-out shelves, and optimizing cabinet organization. |
| Traffic Flow | Allow for smooth traffic flow by maintaining clear pathways between the kitchen work zones and preventing congestion in the center. |
| Lighting | Install adequate lighting, including task lighting above work areas and ambient lighting to create a welcoming atmosphere. |
Also Read: KITCHEN REMODELING BEFORE & AFTER
Advantages And Disadvantages
The Advantages Of A G-shaped Kitchen
- Flexibility: The G-shaped kitchen layout offers flexibility in terms of design and functionality. We’ll explore how this layout allows for various configurations, making it adaptable to different cooking and living styles.
- Open or Closed Kitchen: Discussing the choice between an open or closed G-shaped kitchen, we’ll weigh the pros and cons of each option to help you make an informed decision that suits your lifestyle.
- More Kitchen Base Cabinets: With three sides of cabinetry, a G-shaped kitchen provides ample storage space. Learn how to make the most of these cabinets and keep your kitchen organized.
- Additional Countertop/Counter Space: Having enough space on your kitchen counter is really important. The G-shaped kitchen layout is a way to make the most of that space. It helps you have more room to prepare meals and do other kitchen tasks.
The Disadvantages Of A G-shaped Kitchen
- Kitchen Overflowing: In larger G-shaped kitchens, there’s a risk of overcrowding and clutter. We’ll provide tips on how to avoid this common issue and maintain a well-organized space.
- Too Much Room: While space is generally an advantage, having too much of it can lead to inefficiency. We’ll discuss strategies to prevent wasted space and ensure a functional kitchen.
- Layout Is Complicated: The intricate design of a G-shaped kitchen can be challenging to plan and execute. We’ll offer insights into simplifying the layout process and avoiding complications.
- Increased Corner Constraint: Corners can be tricky areas to utilize effectively in G-shaped kitchens. We’ll share ideas on how to make the most of these corners and avoid dead space.
- Complications on the Inside and Outside: Understanding potential complications, both inside the kitchen and regarding external factors like plumbing and ventilation, is essential. We’ll provide guidance on addressing these issues during the planning and remodeling process.
Get Yourself A G-shaped Kitchen In Houston
If you are considering a G-shaped kitchen remodeling in Houston, we’ll guide you on finding reputable professionals who can help bring your dream kitchen to life.
A well-executed renovation can transform your space and enhance your daily living experience.
Are You Ready To Remodel Your Kitchen?
In conclusion, the G-shaped kitchen layout offers a myriad of benefits but also presents some challenges. Understanding its intricacies and following our guidelines will help you make an informed decision on whether it’s the right choice for your home.
If you’re ready to remodel your kitchen, explore the possibilities of a G-shaped kitchen design, and enjoy the versatility and functionality it can bring to your cooking space with Unique Builders and Development Inc located at 5320 Gulfton St #9, Houston, TX 77081, United States. You can reach at +1 713-263-8138.






